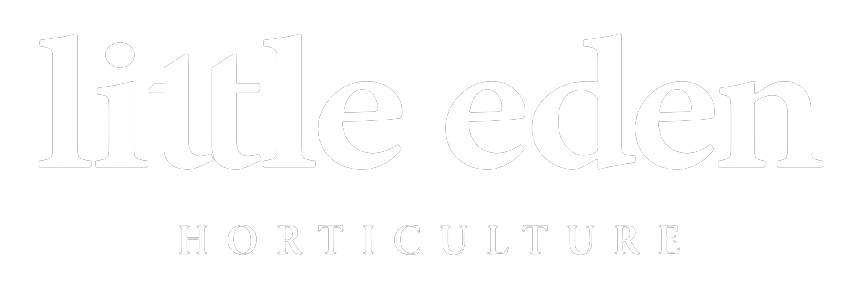Landscape Design Pricing
-
$1500 + GST
Up to 25 square metres of landscaped area
Includes:
Three design concepts, created as per client consultation
Each concept includes:
- Landscaping plan including built structures, hardscaping and planting guide
- Plant list including photos and botanical names
- Illustrations of each main area of the garden
-
$2500 + GST
25 - 100 square metres of landscaped area.
Includes:
Three design concepts, created as per client consultation
Each concept includes:
- Landscaping plan including built structures, hardscaping and planting guide
- Plant list including photos and botanical names
- Illustrations of each main area of the garden
-
$3000 +GST
100-200 square metres of landscaped area.
Includes:
Three design concepts, created as per client consultation
Each concept includes:
- Landscaping plan including built structures, hardscaping and planting guide
- Plant list including photos and botanical names
- Illustrations of each main area of the garden
-
$298 + GST
Landscape design for planning applications
An additional cost for landscape plans created in accordance with local council regulations. Submission of the plan for local council is included
-
Single Item Construction
Built structures and hardscaping (paving, pergolas, etc)
Quoted per project
We start with a consultation…
After the initial consultation, we create three unique concepts to suit our client’s property, based on their preferences. These design concepts are basic, and we think of them as ‘pathways’. If one of the designs stands out, we will pursue that option further, adding details and refining the concept until it is “just right”. Once a concept has been selected, three major changes are possible at no extra charge (for example, changing a proposed garden bed to a decorative pebble area). Further refinements are welcome, however they are usually not necessary. If further refinements are required, the work to update the plans and drawings is charged at a rate of $65 per hour + gst.
These three initial concepts are comprised of:
A landscaping plan, which is a site plan with a planting guide overlayed. This will give you an idea of plant types and their locations
A guide to the plants in the design, with photographs and botanical names for clarity
Illustrations of the main areas of the garden, to help you visualise the proposal
Once the design is complete, it is yours to keep. Some clients purchase and plant the plants themselves according to the design. We are, of course, happy to undertake installation, which is a seperate quote.
